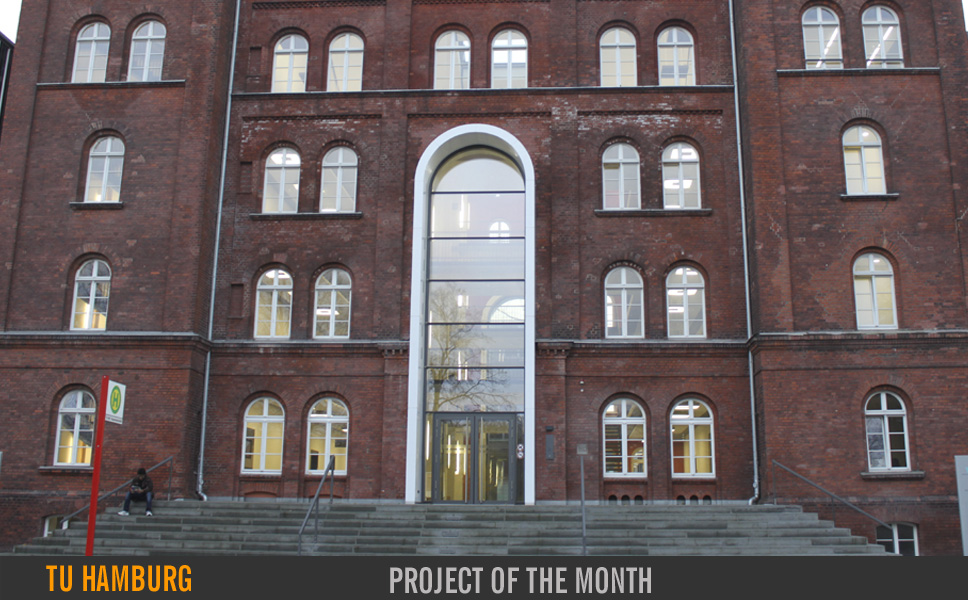
| View of the shell of the 21-m-high stairwell. |
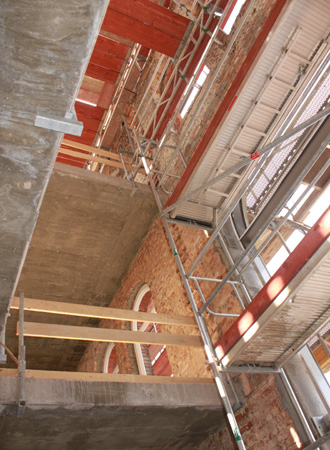 |
Seminar room after completion. |
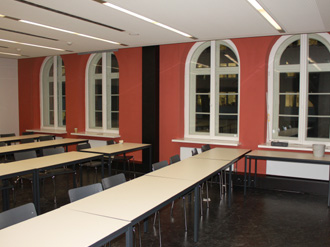 |
Outer wall with arched window; the epatherm boards are applied. |
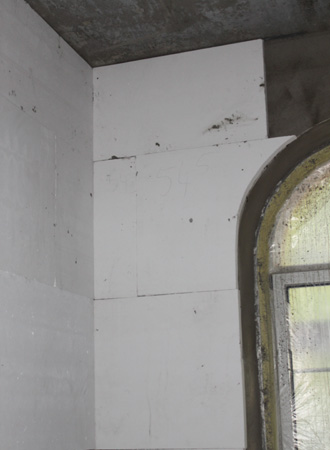 |
|
|
|
|
| With paint: the rehabilitated walls and arched windows. |
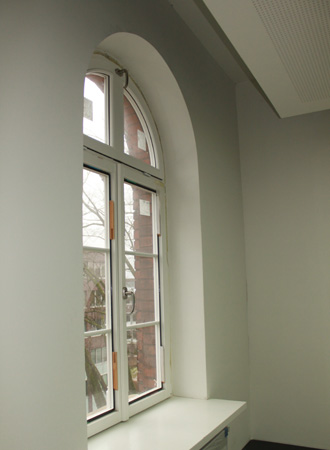 |
| |
| |
All pictures:
epasit GmbH Matthias Jacob |
|
|
|
|


Contact us
Do you have questions and need a
personal contact?
Fon +49 (0)7032 - 20 15-0
Project management
Matthias Jacob

If you have further questions regarding
this object or a similar problem, please contact us.
Contact
e-Mail: matthias.jacob@epasit.de
fon: +49 (0) 30 - 54 70 37 71
Mobil: +49 (0) 173 - 66 87 525
|
|
| |
| |
TU Hamburg-Harburg: Energy-efficient rehabilitation with architectural conservation
epatherm creates a good learning atmosphere in historical walls

More than three decades after its foundation, Hamburg-Harburg Technical University has officially gained a representative main building. This involved the former barracks on the Schwarzenberg being rehabilitated and complemented by new premises from 2010 to 2015. Besides the energy-efficient rehabilitation, the epasit interior insulation system epatherm was also applied. On similar projects, its components have already proved to be safe and strong.
.
Particularities during rehabilitation

Besides economic, ecological and functional aspects, the major challenge of the overall project was to take account of the architectural conservation.
The main part of the rehabilitation was a surface-active interior insulation with an active climate regulation. At the university, every day a lot of people learn and teach in a relatively small area; therefore the optimization of the room air conditions had priority.
Another prerequisite was the insulation of the spacious stairwell, where the exact execution of the measurements was of particular importance. To maintain the historical character of the building, for example, the semicircular arches of the windows were insulated with calcium silicate boards cut in a tailor-made manner.
Climate regulation for experts

During teaching, the rooms are exposed to a high thermal and hygroscopic strain. In the morning before teaching starts, they are heated. When the students leave the building in the afternoon, heating is turned down; the rooms remain closed and are often aired insufficiently. This is when epatherm can make use of its advantages: the surface-active boards store excess moisture and gradually re-emit it to the indoor air. The walls always remain dry. In the case of a multilayered wall construction, by contrast, there would be the risk of an accumulation of moisture, which is the prerequisite for the forming of moulds.
Facts regarding the interior insulation

In total, approx. 3,500 m² of epatherm indoor climate boards with thicknesses between 25 mm and 60 mm were built in. The rehabilitation included various stages of construction, during which the lectures continued. At the beginning of 2011, the first epatherm components were delivered and in spring 2015, the works at the final stage of construction could finally be completed. The barracks, which were constructed in 1871, are listed buildings. This means that the measures applied and materials used for rehabilitation needed to be consistent with the applicable requirements.
Applying the epatherm system

During the preliminary examination, the consistent application of the technical directives regarding the assembly of the epatherm indoor climate boards already guaranteed that the building owners would have the success they were looking for. Firstly, the old, undermined plaster was knocked off. The specialists of the Jürgen Martens building company from Hamburg created a solid substrate with a purely mineral levelling plaster. Then, they mounted the calcium silicate boards to the inside of the outer walls by using a suitable system glue. Strong board cuts were used to insulate the reveal boards. Finally, the small-grained, mineral flat coat epatherm "eti" was applied.
From barracks to a university

The new main building of the Hamburg-Harburg Technical University (TUHH) consists of the historical structure of a barracks built for an army pioneer corps and two additional new premises. This architectural ensemble, which connects historical components and modern needs, was built on behalf of the Authority for Science and Research. From 2010 on, the former barracks on the Schwarzenberg hill were already entirely rehabilitated and gutted. The gap between the buildings in the East is completed by a cube-shaped new building and, in the West, a cuboidal annex was added. The centrepiece is the open stairwell with a foyer - impressive at more than 21 metres high. During the rehabilitation, the aim was to maintain historical features, such as the arched windows, in their original state. At the moment, approx. 7,000 students are enrolled in 42 Bachelor and Master courses of studies at the public TU, which was founded in 1978.
epasit: Solutions for building materials from a single source.
.

For more than 50 years, the epasit GmbH develops and produces special building materials for rehabilitation, renovation and modernization. The product range comprises, among other things, the waterproofing of buildings, the rehabilitation of monuments and old buildings as well as the rehabilitation of damages caused by mould and moisture. Drinking water tanks or swimming pools, too, are rehabilitated with products from epasit. With sought after inventions for building protection and building rehabilitation, the family company distinguishes itself as a think tank. In addition to thousandfold proved standard products, epasit develops individual solutions for its customers.
Pressekontakt:

epasit GmbH Spezialbaustoffe
Peggy Wandel
Sandweg 12 - 14, D-72119 Ammerbuch-Altingen,
Tel (+49) 0 7032 2015-0, Fax (+49) 0 7032 2015-21
e-Mail: presse@epasit.de
|
|
|
|



