| |
Old plaster is removed, new windows and doors are
built in.
|
| |
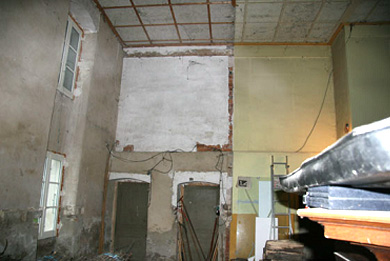 |
| |
Also the reveal boards are renewed.
|
| |
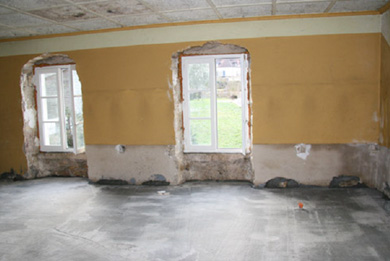 |
| |
New supporting beams are put in.
|
| |
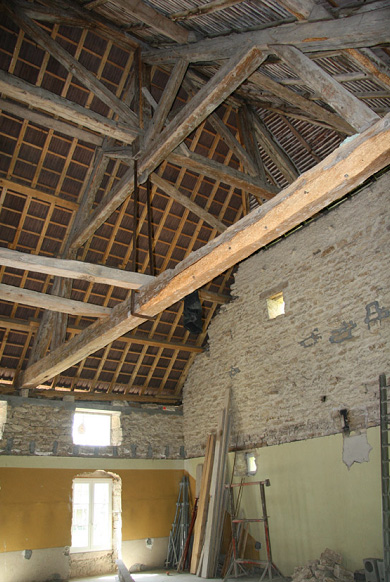 |
| |
In a height of 3.5 m the interior is subdivided by
a ceiling. epatherm boards are laid from the bottom to
the top.
|
| |
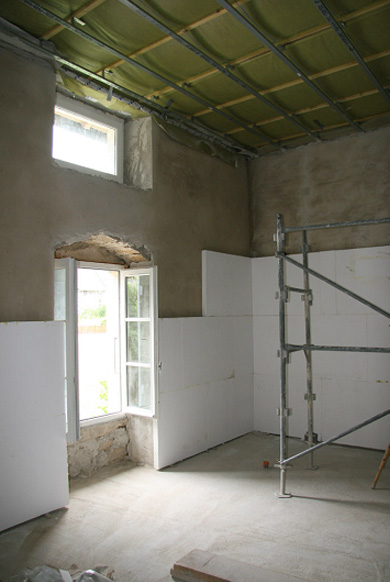 |
| |
The interior insulation with epatherm makes progress,
the boards are stored in the house..
|
| |
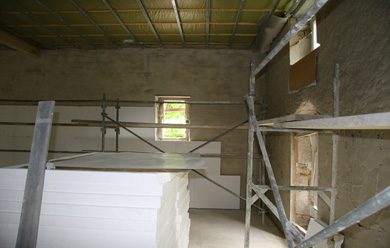 |
| |
The right wall is levelled with
plaster, the other walls are already provided with indoor
climate boards.
|
| |
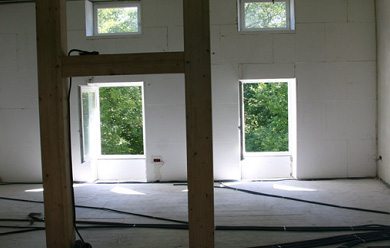 |
| |
The epatherm insulating boards are filled.
|
| |
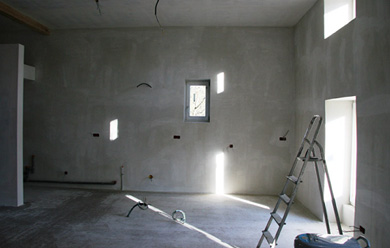 |
| |
On the right side the bathroom is partitioned off. There,
the heating boards are mounted in the second row from
the bottom, the connections for current and thermostat
protrude from the wall.
|
| |
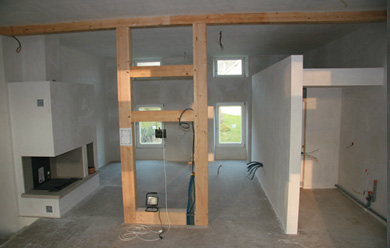 |
| |
Here, a comfortable climate prevails. After its renovation,
the interior of the mansion is past all recognition.
|
| |
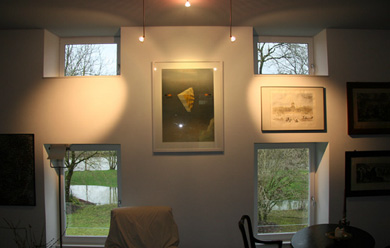 |
| |
With a heatable interior insulation an expensive, subsequent
installation of the heating can be avoided.
|
| |
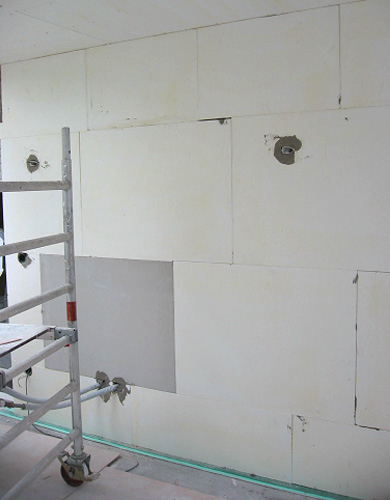 |
| |
Bildquelle:
1 - 10: Eigentümer
11: epasit
|
| |
|
|
|
Mineral
climate and heating boards installed.
Quality of a new building in a mansion
steeped in history

Because of a vacancy of several years,
the interior of the manorial building situated in the French Jura
had to be rehabilitated. With a lot of know-how it has been renovated
completely. Today, a mineral interior insulation, geothermal energy
and heating boards provide excellent room air conditions and the
highest living quality standard.
Historical character with a modern inner life:
Thus, the mansion presents itself in the Franche-Comté region
after a rebuilding phase of almost two years. With know-how and
attention to details, the owners created a dwelling house with a
historical flair which almost offers the quality of a new building
- including floor heating and geothermal energy. The occupants are
especially satisfied with the room air conditions within their own
four walls which are achieved by combining a strong masonry of natural
stone with mineral building materials. For this, the renovation
mortar epasit 5in1, the indoor climate boards epatherm etp as well
as the heating boards epatherm etp/H have been used. Beside the
heating boards used in the bathroom, a heat pump now supplies the
200-year old walls, all the year round, with comfortable temperatures.
Building with an eventful
history

When Napoleon was retreating from Russia in 1812, in the French
Jura next to a mill a two-story mansion was built. In 1949, the
current owners devised the building to the Church, they constructed
within the 5.80 m high drawing-room, a cinema and theatre hall with
a stage and a visitor's gallery. With this step, the small village
belonging to it temporarily developed into a supraregional cultural
centre in the 1950s. Perhaps due to the severe censorship of the
priest, who supervised the films shown, the cinema was closed after
some years and the house was empty. At the beginning of the 1990's,
the new owners began to use a part of the upper floor as a holiday
apartment.
Rebuilding from 2010 to 2013:
Straightening of the wall in the former cinema

In 2010, the owners set out to convert the
sacred walls in a modern dwelling house for personal needs. An inserted
ceiling was put in the former cinema in the northern half of the
building. Thus, a living and dining area of 76 m² and a ceiling
height of 3.50 m was created in the upper floor. The house's inner
walls were laid with indoor climate boards and partly with heating
boards. Firstly, the old plaster, such as synthetic resin, was knocked
off. Subsequently, the masons detected that the massive walls were
considerably reduced. To obtain a vertical wall as a basis for the
epatherm system the walls were plastered with a mineral mortar,
in places up to a thickness of 4 cm.
Interior insulation: Good for structure
and climate

Well over 100 m² of climate boards of
a thickness of 60 mm were applied in the total interior of the mansion.
The epatherm boards can easily be cut to size at site and are mounted
on the wall starting from the floor by using the glue belonging
to the boards (see picture 5). The epatherm system is approved by
the legal authority for construction and is often used in fields
regarding the preservation of monuments. It insulates and regulates
the indoor climate, as well as prevents the condensation of water
and mould getting into the interior.
Retrofit
unheated rooms in an easy way

As in this mansion it is often necessary in
existing buildings to retrofit originally unheated rooms to living
space. With epatherm such rooms can be insulated and heated at the
same time: The indoor climate boards adopt the interior insulation,
the appropriate wall heating boards allow an easy and effective
retrofitting of heating. The heating boards consist of the same
material as the indoor climate boards, however, the heating boards
contain an integrated heating foil. With regards to the present
object, the wall heating boards were mounted in the bathroom (see
picture no. 9) and there they reliably provide for warmth since
they react a lot quicker than the floor heating.
epasit: Solutions for building materials
from a single source.

For more than 50 years, the epasit GmbH develops
and produces special building materials for rehabilitation, renovation
and modernization. The product range comprises, among other things,
the waterproofing of buildings, the rehabilitation of monuments
and old buildings as well as the rehabilitation of damages caused
by mould and moisture. Drinking water tanks or swimming pools, too,
are rehabilitated with products from epasit. With sought after inventions
for building protection and building rehabilitation, the family
company distinguishes itself as a think tank. In addition to thousandfold
proved standard products, epasit develops individual solutions for
its customers.
Presse contact:
epasit GmbH Spezialbaustoffe
Peggy Wandel
Sandweg 12 - 14, D-72119 Ammerbuch-Altingen,
Tel +49 (0) 7032 2015-0, Fax +49 (0) 7032 2015-21
e-Mail: presse@epasit.de
|
|

FURTHER OBJECTS:

Gymnasium zu Bratislava

Burg zu Bratislava

Trinkwasserbehälter
Lindau

Altes Rathaus
Bonn

Stadtgymnasium
Helsinki
 Jugendstilvilla
in Aalen
Jugendstilvilla
in Aalen
 Waldseer
Hof Markdorf
Waldseer
Hof Markdorf
 Therme
Rügen
Therme
Rügen

Schimmelalarm im
Badezimmer

Diakonie-Gebäude
Witten

Leonhardskirche English
>>

Deutscher Kaiser
English
>>

Wilhelma Stuttgart English
>>

Trinkwasserbehälter English
>>

Hafenviertel Tallinn English
>>

EZB Frankfurt English
>>

Zwinger Dresden English
>>

TU-Krakau English
>>

Brunnen Maulbronn English
>>

Jurahaus English
>>

Contact
us

Do you have questions and need
a personal contact?
Phone
+49 (0)7032
- 20 15-0
Project management

Martin Hirsch
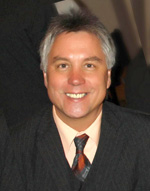
If you have further questions regarding this object or a similar
problem, please contact us.
Contact us

e-Mail:
sales@epasit.eu
Phone:
07032-2015-281
|